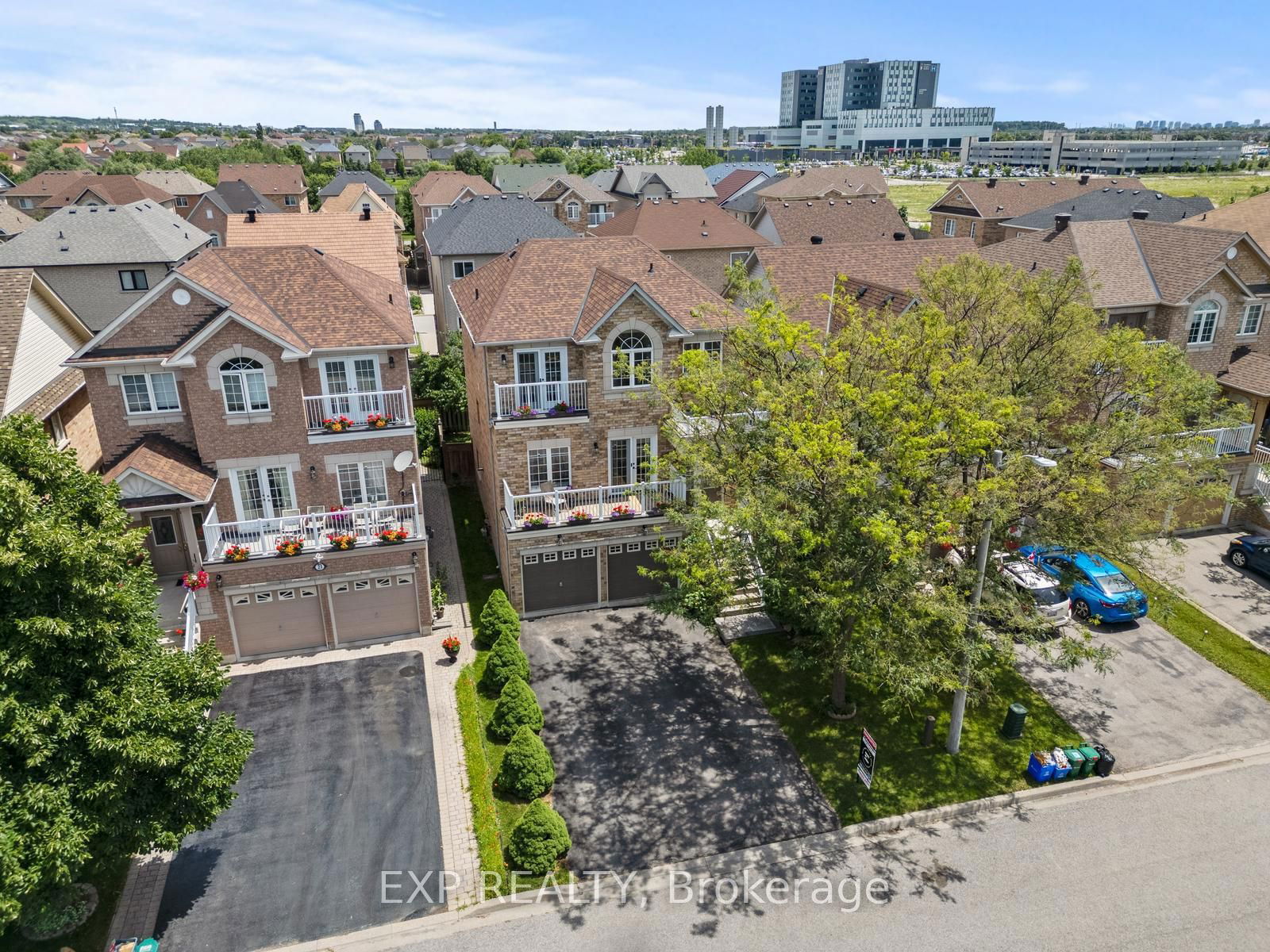$1,299,000
$*,***,***
4+1-Bed
3-Bath
2000-2500 Sq. ft
Listed on 7/4/24
Listed by EXP REALTY
Introducing 17 Gina Drive, a fully renovated turnkey detached home ideally situated on a quiet family-friendly street in the sought-after Jane and Major Mackenzie area of Vaughan. Within minutes, discover top schools, parks, shopping destinations, public transit options, and the general Cortelluci Hospital just minutes from the property. The inviting backyard, meticulously curated, bathes in sunlight, creating the perfect setting for outdoor gatherings or serene relaxation. A spacious and tidy double garage caters to all your storage needs. Partly-finished basement with a walk-out sliding door to backyard, when finished it could be boost an average of $1800 of additional income. Perfectly situated near top-tier schools, an array of restaurants & shopping, and easy access to Highways 400 & 407, this home blends modern luxury & unbeatable convenience and is an absolute must-see!
Roof 2022, Back Windows & Balcony Door 2022, New Floors 2nd Floor 2022, Fresh Paint 2023, Outdoor Paint on Pillars & Trim 2023
N9011839
Detached, 2-Storey
2000-2500
9+1
4+1
3
2
Built-In
6
Central Air
Part Fin, W/O
Y
Brick
Forced Air
Y
$5,185.39 (2023)
82.10x36.13 (Feet) - 82.10 ft x 36.13 ft x 82.10 ft x 36.1
